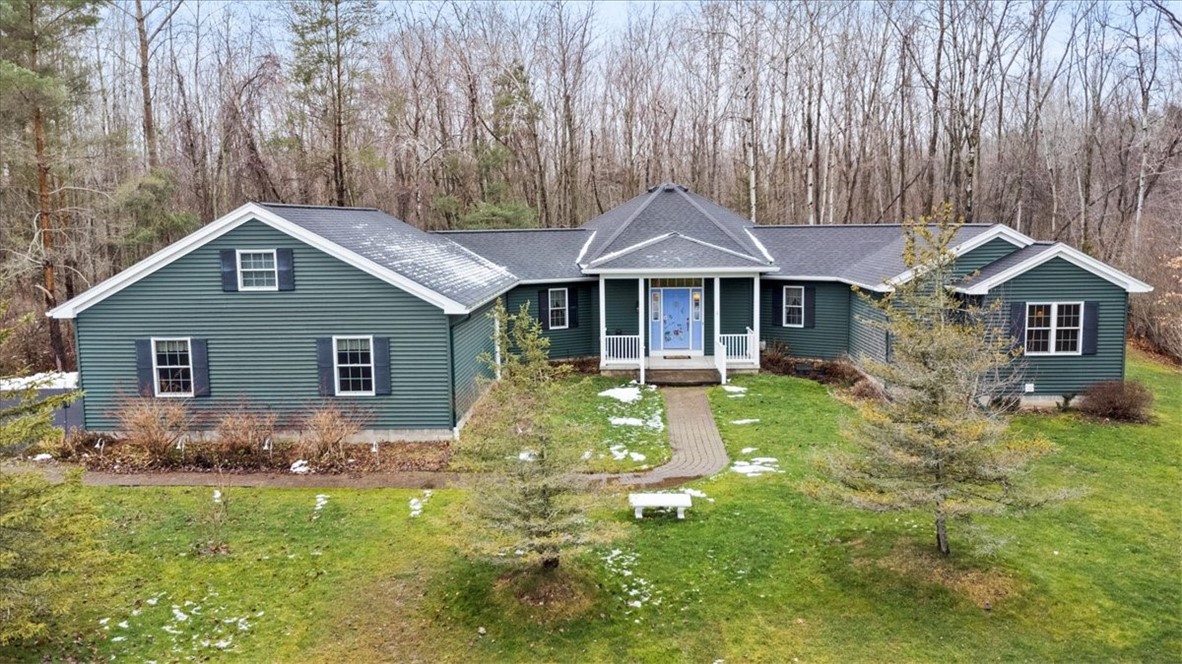For more information on this property,
contact Tod A. Myers - Licensed Real Estate Sales Person Keller Williams Greater Rochester West at (585) 414-0855 or tod@myrochesteragent.com
11
Fawn Meadow Drive,
Hamlin,
New York
NY
14464
Sold For: $395,000
Listing ID R1452091
Status Closed
Bedrooms 3
Full Baths 2
Total Baths 2
SqFt 2,141
Acres 1.390
Year Built 2006
Property Description:
Peaceful Respite can be found here! Private road, Wooded lot and pond combine to make this a nature lovers dream. Current owner proudly worked to receive a Certified Nature Wildlife Habitat. Enjoy the wildlife and natural views from almost every room in this Custom built Ranch. This 2141 sq ft home boasts a unique open Concept. The Custom Kitchen boasts a walk in pantry, Under mount lighting, a breakfast bar and a vast center island. The Sun Room is stunning and you will want to spend all your time here.. (currently is an unheated Space, but easy to change). In the Master Bedroom Suite, you will find a Massive Walk in shower, a built in Sauna, and 2 Walk in Closets. Overhead Storage in the garage with Stair access provides great storage options. Current upgrades include; Driveway 2022, Furnace and A/C 2020. *Lifetime * Ever Dry Basement guarantee. 2020. Pond is Stocked Naturally and is approximately 18 ft deep. Underground Electric. This Beautiful and unique home is sure to impress.
Primary Features
County:
Monroe
Property Sub Type:
Single Family Residence
Property Type:
Residential
Subdivision:
Hidden Pines Sec 02
Year Built:
2006
Location
Directions:
North from Lake Rd (RT 19) West on Hamlin Center rd and Right onto Fawn Meadow- Second house on Street
Elementary School District:
Brockport
High School District:
Brockport
MLS Area Major:
Hamlin-263000
Middle Or Junior School District:
Brockport
Postal City:
Hamlin
Township:
Not Applicable
Waterfront:
no
Interior
Appliances:
Dryer, Dishwasher, Exhaust Fan, Gas Oven, Gas Range, Gas Water Heater, Refrigerator, Range Hood, Washer
Basement:
yes
Basement Type:
Full, Sump Pump
Cooling:
yes
Cooling Type:
Central Air
Fireplace:
yes
Fireplaces Total:
1
Flooring:
Carpet, Ceramic Tile, Laminate, Varies
Heating:
yes
Heating Type:
Gas, Forced Air
Interior Features:
Breakfast Bar, Entrance Foyer, Separate/Formal Living Room, Granite Counters, Kitchen Island, Sliding Glass Door(s), Sauna, Walk-In Pantry, Bedroom on Main Level, Main Level Primary, Primary Suite
Laundry Features:
Main Level
Levels:
One
Living Area:
2141
Main Level Bathrooms:
2
Main Level Bedrooms:
3
Rooms Total:
7
Stories:
1
Stories Total:
1
External
Architectural Style:
Ranch
Construction Materials:
Vinyl Siding
Door Features:
Sliding Doors
Electric:
Circuit Breakers
Exterior Features:
Blacktop Driveway, Deck, Private Yard, See Remarks
Foundation Details:
Block
Garage:
yes
Garage Spaces:
2.5
Lot Features:
Cul-De-Sac, Irregular Lot, Residential Lot, Wooded
Lot Size Area:
1.39
Lot Size Dimensions:
61X205
Lot Size Square Feet:
60548
Lot Size Units:
Acres
Parking Features:
Attached, Storage, Garage Door Opener
Patio And Porch Features:
Deck, Open, Porch
Road Frontage Type:
City Street, Private Road
Roof:
Asphalt
Sewer:
Connected
Utilities:
Cable Available, Sewer Connected, Water Connected
Water Source:
Connected, Public
Window Features:
Thermal Windows
Financial
Association Fee:
350
Association Fee Frequency:
Annually
Buyer Financing:
Conventional
Listing Terms:
Cash, Conventional, FHA, USDA Loan, VA Loan
Possession:
Close Of Escrow
Special Listing Conditions:
Standard
Tax Annual Amount:
12369
Tax Assessed Value:
286300
Tax Lot:
12
Additional
CLIP:
8198200834
Human Modified:
no
Listing Association:
Rochester
Mls Status:
Closed
Permission:
IDX
Property Condition:
Resale
Year Built Details:
Existing
Zoning Info
Request More Information - Listing ID R1452091
Data services provided by IDX Broker
